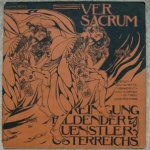I took some time after my January show to study art history, focusing on Art Nouveau in Europe (1890-1910). It’s an important period partly because the backlash against its excesses led to modernism, with its enduring impacts on art and architecture.
My favorite creatives from the Art Nouveau period were the Austrians, especially those involved with the Vienna Secession. Their work dovetailed quite neatly with the modernism to come. My studies gave me an excuse to hang out at the University of Washington libraries, poring over designs, reading manifestos. I enjoyed weighty coffee table books full of photos and essays, engaging tales of egotistical patronage leading to financial disaster. Out of all this art history fun emerged my favorite designers, Otto Wagner and Koloman Moser. My course had an assignment to analyze one work that expressed the ideals of the age. Happily I found a project where Wagner and Moser worked together.
And so, brave souls, here’s my term paper. Read on if you dare!
Otto 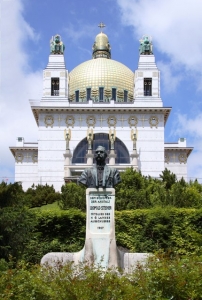 Wagner: Kirche am Steinhof (Church of St Leopold) Images
Wagner: Kirche am Steinhof (Church of St Leopold) Images
In 1902 Otto Wagner won a competition to design the church for Steinhof, a grand sanitorium for the mentally ill of Lower Austria. The clients were the Christian Socialists, populists with anti-Semitic leanings who nonetheless were generous in their support of social services (1). Their psychiatric hospital would fill a large site in Penzing on the outskirts of Vienna, with the church occupying the center of the complex.
Wagner often designed public buildings for institutions, and his work was widely known. Even so, this new commission was a great personal and professional opportunity. He had yet to realize his dream of incorporating modernism in a sacral building (2). Two projects, a synagogue and chapel from earlier in his career, were historicist styles. In 1899 Wagner wrote about bringing church design into the new age, and Steinhof presented the first opportunity to test these ideas. Constructed from 1905-7, Kirche am Steinhof would become known as a masterpiece of Art Nouveau and early modern sacral architecture.
Art Nouveau was a diverse movement, each country with its unique expression. Wagner was closely associated with Austria’s most important Art Nouveau designers and their Secessionist movement, including Josef Hoffmann, Koloman Moser and Joseph Maria Olbrich. The Austrians contributed greatly to Art Nouveau with their Gesamtkunstwerks and confident expressions of geometric modernism. Wagner led the transition away from historicism, transforming classical designs with new forms, materials and construction.
Kirche am Steinhof sits on a hill with wide territorial views of Vienna. It is surrounded by a bare boundary path and an evergreen forest. The church itself is an iconic landmark, a commanding presence in the city’s western section, visible for miles.
The church is shaped like a Greek Orthodox cross with a central dome. One is struck by the light color palette, such whiteness with gold and green. Sheets of Tuscan Carrara marble rise above a warm stone 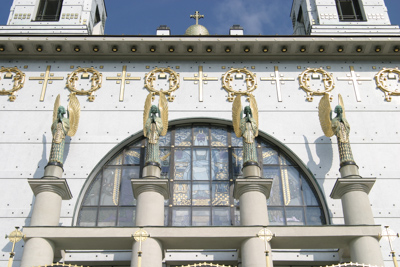 base (3). The copper verdigris dome has gilded squares and is punctuated by several small windows. The welcoming entrance is formed with four columns fixing a simple flat canopy, topped with winged angels by Hungarian sculptor Othmar Schimkowitz. Two towers with marble bands and gold ornament support sculptures of the patron saints of Lower Austria, St. Leopold and St. Severin, by artist Richard Luksch. A shallow roof overhang shelters a motif of alternating gold crosses and laurel wreathes. Palladian windows of stained glass hint at the exuberance awaiting the visitor inside.
base (3). The copper verdigris dome has gilded squares and is punctuated by several small windows. The welcoming entrance is formed with four columns fixing a simple flat canopy, topped with winged angels by Hungarian sculptor Othmar Schimkowitz. Two towers with marble bands and gold ornament support sculptures of the patron saints of Lower Austria, St. Leopold and St. Severin, by artist Richard Luksch. A shallow roof overhang shelters a motif of alternating gold crosses and laurel wreathes. Palladian windows of stained glass hint at the exuberance awaiting the visitor inside.
There’s an efficient balance of vertical and horizontal directional energies. Layered banding and perpendicular overhangs provide horizontal elements, while columns, towers, the angels and the dome provide the verticals. It is an orderly design, uncluttered and simple, but not austere.
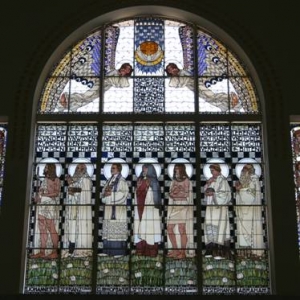 There is more lightness inside (3). The soaring white ceiling has four windows and gold lattice tracery. The wood pews are pale, and there’s a white tiled floor with delicate black detail guiding the eye forward. This maximizes available natural light and heightens the visual impact of the colorful art and gold fixtures, especially the stained glass by Koloman Moser and an altar mosaic by Remigius Geyling. Kolo Moser’s stained glass depictions include Adam and Eve, saints representing works of mercy and references to the evangelists. The designs are full of the black checkerboard and youthful figures Moser was known for at Ver Sacrum and the Wiener Werkstatte (4). Geyling’s mosaic depicts Christ the Redeemer surrounded by saints in a field of white and brilliant blue. Chandeliers and the altar area provide a generous amount of gold in the space. The baldachin (5), a filigreed, gold plated copper canopy over the altar, features doll-like angels and a playful network of gold wreathes and geometrics. It was created by Othmar Schimkowitz in the Wiener Werkstatte, the same sculptor who created the delightful angels at the entry. The overall imagery is of helpers and intercessors, reflecting the organization’s commitment to heal the residents. The space and its art create an optimistic and uplifting spirit.
There is more lightness inside (3). The soaring white ceiling has four windows and gold lattice tracery. The wood pews are pale, and there’s a white tiled floor with delicate black detail guiding the eye forward. This maximizes available natural light and heightens the visual impact of the colorful art and gold fixtures, especially the stained glass by Koloman Moser and an altar mosaic by Remigius Geyling. Kolo Moser’s stained glass depictions include Adam and Eve, saints representing works of mercy and references to the evangelists. The designs are full of the black checkerboard and youthful figures Moser was known for at Ver Sacrum and the Wiener Werkstatte (4). Geyling’s mosaic depicts Christ the Redeemer surrounded by saints in a field of white and brilliant blue. Chandeliers and the altar area provide a generous amount of gold in the space. The baldachin (5), a filigreed, gold plated copper canopy over the altar, features doll-like angels and a playful network of gold wreathes and geometrics. It was created by Othmar Schimkowitz in the Wiener Werkstatte, the same sculptor who created the delightful angels at the entry. The overall imagery is of helpers and intercessors, reflecting the organization’s commitment to heal the residents. The space and its art create an optimistic and uplifting spirit.
K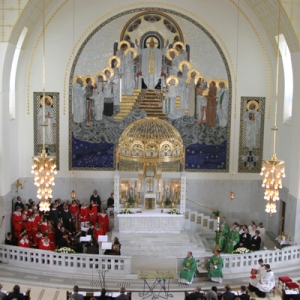 irche am Steinhof is characteristic of Otto Wagner’s talent for combining classical references and monumentality with an airy attitude. Although his church contains all the components of a traditional sacral building, it is more suited to a healing purpose with its visual lightness and positive outlook. Wagner’s sun reflective dome is reminiscent of Brunelleschi’s Dome in Florence, but without the dark weight. The ceiling recalls the boney structures of gothic churches, but here it’s done in a modern grid of white and gold. Wagner also references modernism from the Vienna Secession. Laurel wreaths declare the triumph of the new design, seen earlier in Ver Sacrum and the Secession House. The placement of the crosses and wreathes recalls the sunflower motif of Wagner’s own Karlsplatz rail station. That earlier design has a blocky squat character which Wagner avoids in Kirche am Steinhof by using slimmer overhangs and gold ornament to lift the eye upward to the dome.
irche am Steinhof is characteristic of Otto Wagner’s talent for combining classical references and monumentality with an airy attitude. Although his church contains all the components of a traditional sacral building, it is more suited to a healing purpose with its visual lightness and positive outlook. Wagner’s sun reflective dome is reminiscent of Brunelleschi’s Dome in Florence, but without the dark weight. The ceiling recalls the boney structures of gothic churches, but here it’s done in a modern grid of white and gold. Wagner also references modernism from the Vienna Secession. Laurel wreaths declare the triumph of the new design, seen earlier in Ver Sacrum and the Secession House. The placement of the crosses and wreathes recalls the sunflower motif of Wagner’s own Karlsplatz rail station. That earlier design has a blocky squat character which Wagner avoids in Kirche am Steinhof by using slimmer overhangs and gold ornament to lift the eye upward to the dome.
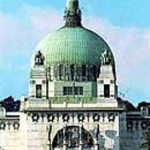 An accomplished builder as well as a designer, Wagner made innovative construction choices, bridging the old and the new. Materials took new forms, and the construction itself became ornament. The church’s traditional columns were made of modern aluminum and supported angels, not a roof. Marble in rectilinear slabs was fastened to the exterior with visible copper headed bolts, displaying the new preference for exposed construction. Copper domes were traditional, but Wagner’s was covered in Viennese Art Nouveau geometrics. He used mosaics rather than traditional panel paintings so the ancient biblical narratives could be reborn in a new graphic style with pure jeweled color.
An accomplished builder as well as a designer, Wagner made innovative construction choices, bridging the old and the new. Materials took new forms, and the construction itself became ornament. The church’s traditional columns were made of modern aluminum and supported angels, not a roof. Marble in rectilinear slabs was fastened to the exterior with visible copper headed bolts, displaying the new preference for exposed construction. Copper domes were traditional, but Wagner’s was covered in Viennese Art Nouveau geometrics. He used mosaics rather than traditional panel paintings so the ancient biblical narratives could be reborn in a new graphic style with pure jeweled color.
Wagner also found solutions to modern concerns of hygiene and the client’s specific requirements to care for the mentally ill. A wall mount dispenses holy water on tap, thus avoiding the spread of germs. The tiled floor slopes for easy cleaning and clear sightlines to supervise residents. Benches have rounded edges to minimize risk of injuries. It’s interesting that Wagner designed the church near the time he designed his Post Office Savings Bank, where he addressed hygiene by covering walls with easy to clean glass panels.
One aspect of the church’s construction harkens back to an earlier age. Along with his Wiener Werkstatte collaborators and international Art Nouveau designers, Otto Wagner valued exceptional handicraft. The art and ornament of Kirche am Steinhof contains glass, stone, ceramics, wood and metal crafted by skilled artists and tradesmen. This is not a building with inexpensive mass produced components but a fully custom one.
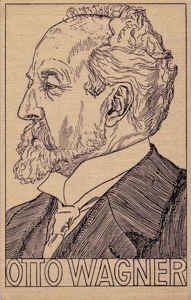 Kirche am Steinhof reflected Otto Wagner’s core beliefs about design in the modern age. The church is a fine example of a Gesamtkunstwerk, or Total Work of Art. Everything from the overall building to the smallest of furnishings fits harmoniously in one holistic design, to better the lives of those who experience it. Wagner’s church works as a Gesamtkunstwerk at many levels. On the exterior, the repeated ornament and sculpture join with expanses of copper and marble, fitting within a rational whole. The setting on a wooded hill is visible for miles around. So as the sun bathes the dome in a golden glow, the church joins a larger celestial reality.
Kirche am Steinhof reflected Otto Wagner’s core beliefs about design in the modern age. The church is a fine example of a Gesamtkunstwerk, or Total Work of Art. Everything from the overall building to the smallest of furnishings fits harmoniously in one holistic design, to better the lives of those who experience it. Wagner’s church works as a Gesamtkunstwerk at many levels. On the exterior, the repeated ornament and sculpture join with expanses of copper and marble, fitting within a rational whole. The setting on a wooded hill is visible for miles around. So as the sun bathes the dome in a golden glow, the church joins a larger celestial reality.
Within the church Wagner continues the Gesamtkunstwerk from the airy space down to tiny but meaningful considerations. Wagner designed not only the construction and lighting one might expect of the architect, but also the tabernacle, altar, confessionals and pews. He designed liturgical objects, including priests’ vestments, bells, even the monstrance and chalice used during Holy Communion. His collaborations with other designers to create the art was typical of a Gesamtkunstwerk project in Vienna. The total design is rich in evidence of Wagner’s complete involvement, and the result is a cohesive, artful and spiritual experience. The design reveals its completeness over time, from the symbolism of the art to the motifs which repeat in various materials and scales.
Wagner also believed in functional designs that fit modern realities. Modern people wear contemporary clothes and conduct current business. They do not wear togas and listen to orators, a fantasy one might have in the Romanesque historicist buildings of the Ringstrasse. Considering fun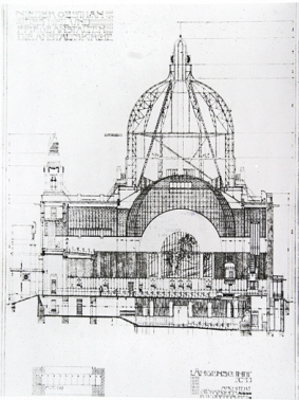 ction first makes the new architecture relevant. Wagner believed it was fine to start with a historical design, but the designer must go further to meet practical modern needs. Learn the proportions of the classical world, but reinterpret them with function and not revival in mind. Design is an evolutionary process of small improvements to incorporate new uses and materials. Utility and beauty are partners (6). Find ways to make useful new materials like concrete and aluminum also beautiful.
ction first makes the new architecture relevant. Wagner believed it was fine to start with a historical design, but the designer must go further to meet practical modern needs. Learn the proportions of the classical world, but reinterpret them with function and not revival in mind. Design is an evolutionary process of small improvements to incorporate new uses and materials. Utility and beauty are partners (6). Find ways to make useful new materials like concrete and aluminum also beautiful.
The checklist of requirements to accommodate the liturgy does not change much over time in church commissions. But with his Gesamtkunstwerk ideal, focus on client’s practical needs, creative use of materials and modern aesthetic choices, Wagner remakes the fundamental church experience in Kirche am Steinhof. This decisively modern design appeared during Austria’s confusing fin de siecle transition into the 20th century. Since Archduke Franz Ferdinand vocally opposed Otto Wagner’s aesthetic, preferring historicist Maria Theresian style, Wagner did not receive many subsequent civic commissions in this mature style (7). We are fortunate to have Kirche am Steinhof and the intellectual legacy of Otto Wagner.
References
(1) “Vienna 1900: Art, Architecture & Design”, Kirk Varnedoe, Museum of Modern Art, New York, New York, Graphic 3Society Books/Little, Brown and Co., Boston distributors, 1986, pp. 32-4
(2) “Otto Wagner”, August Sarnitz, Taschen, Koln, Germany, 2005, p. 59
(3) “Wiener Krankenanstalten Verbund”, http://www.wienkav.at/kav/ows/texte_anzeigen.asp?id=2268
(4) “Vienna 1900: Art, Life & Culture”, Christian Brandstatter, editor, The Vendome Press, New York, 2005, p. 36
(5) “Wiener Krankenanstalten Verbund”, see (3) above
(6) “Birth of the Modern” Style and Identity in Vienna 1900″, Lloyd and Witt-Dorring, Neue Galerie, New York
(7) “Wiener Krankenanstalten Verbund”, see (3) above
Additional References:
“Art Nouveau”, Stephen Escritt, Phaidon, New York, NY, 2002
“Koloman Moser: Designing Modern Vienna 1897-1907”, Christian Witt-Dorring, editor, Neue Galerie, Prestel, New York, NY, 2013
“Vienna: Art and Architecture”, Rolf Toman, editor, Konemann, Cologne, Germany, 1999
“Vienna 1900: Klimt, Schiele, and Their Times, A Total Work of Art”, Barbara Steffen, editor, Hatje Cantz.
“Wagner’s Crazy Church”, viennareview.net, blog post by Vera Mair, October 1, 2009
“The World of the Hapsburgs. Franz Ferdinand: The Conservative Archduke”, Martin Mutschlechner http://www.habsburger.net/en/chapter/franz-ferdinand-conservative-archduke
Images of Kirche am Steinhof
Bing image search https://www.bing.com/images/search?q=kirche+am+steinhof&go=Search&qs=bs&form=QBIDMH
Google Panoramio, image of altar area including baldachin and mosaic, photo by Hans Bielefeld, http://www.panoramio.com/photo/8084114
Flickr search https://www.flickr.com/search/?text=kirche%20am%20steinhof

